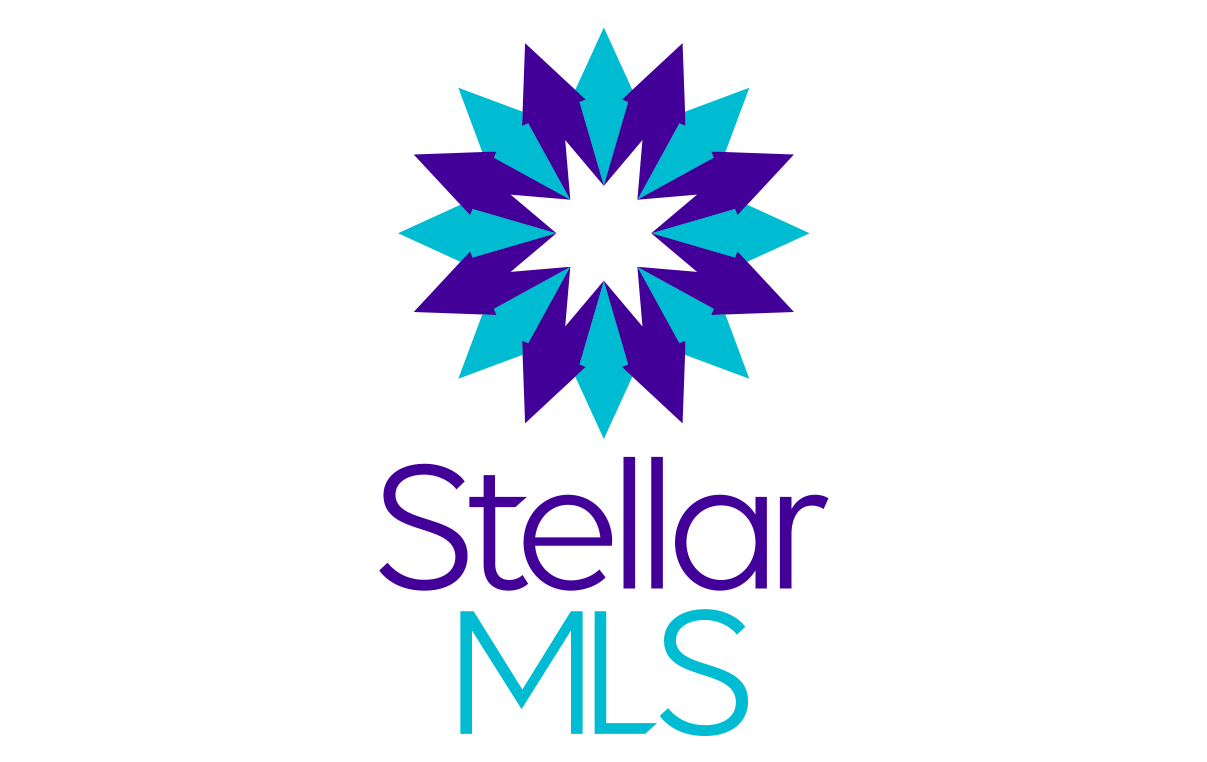21604 DRAYCOTT WAY Land O Lakes, FL 34637
5 Beds
4 Baths
4,375 SqFt
UPDATED:
Key Details
Property Type Single Family Home
Sub Type Single Family Residence
Listing Status Active
Purchase Type For Sale
Square Footage 4,375 sqft
Price per Sqft $280
Subdivision Wilderness Lake Preserve Ph 2
MLS Listing ID TB8366321
Bedrooms 5
Full Baths 4
HOA Fees $125/ann
HOA Y/N Yes
Originating Board Stellar MLS
Annual Recurring Fee 1025.0
Year Built 2007
Annual Tax Amount $17,000
Lot Size 0.480 Acres
Acres 0.48
Property Sub-Type Single Family Residence
New Construction false
Property Description
The heart of this palatial home lies in its elegantly appointed kitchen, a culinary masterpiece equipped with the finest stainless steel appliances, a built-in island wine fridge, and exquisite quartz countertops. Adjacent to the kitchen, a charming breakfast bar and dining nook present the perfect vista of the serene landscapes that encase this home. The kitchen flows seamlessly into the opulent living spaces, custom lighting, and hand-scraped hardwood flooring which echo the home's architectural prowess.
First-floor living is sumptuously catered for, with the primary bedroom offering direct access to an expansive pool deck, dual wardrobe closets, and a decadent en-suite that features a garden tub, dual vanities, a closed water closet, and a spacious walk-in shower. Life here is akin to a perpetual grand vacation – the vast, screen-enclosed pool deck features a state-of-the-art salt chlorine generator, spa and heater, offering a private oasis of relaxation.
The adventure continues as you follow a picturesque boardwalk path that leads to a covered dock, equipped with a boat launch and electrical amenities for lights and outlets – imagine the gentle lull of Lake Wilderness, your very own spring-fed aquatic backyard. As if the lower sanctuary wasn't enough, the upper level of this home features a sprawling loft recreation room, a secondary living room with a balcony that gifts you with awe-inspiring views of the lake and preserve, and not to forget, a home theater/media room for your private screenings.
The community offerings are as grand as the residence itself – from a fishing dock to a fitness center with lake views, there's little left to be desired. Tennis, basketball, and sand volleyball courts await the athletically inclined, while a three-story treehouse playground, movie theater, and a living creature nature center promise endless entertainment for all ages.
This regal estate is not just a home; it's a lifestyle—an impeccable blend of grandeur, comfort, and nature. Positioned just 30 minutes from Tampa, this opulent abode promises a balance of serene rural living with the convenience of city proximity. Prepare to indulge in the unrivaled luxury and tranquility that is this epic lakefront dream home. Step into this palatial wonder and embrace a life of exquisite lakefront luxury.
Location
State FL
County Pasco
Community Wilderness Lake Preserve Ph 2
Zoning MPUD
Rooms
Other Rooms Attic, Bonus Room, Breakfast Room Separate, Den/Library/Office, Formal Dining Room Separate, Formal Living Room Separate, Inside Utility, Storage Rooms
Interior
Interior Features Built-in Features, Ceiling Fans(s), Central Vaccum, High Ceilings, Kitchen/Family Room Combo, Open Floorplan, Primary Bedroom Main Floor, Solid Surface Counters, Tray Ceiling(s), Walk-In Closet(s)
Heating Central
Cooling Central Air
Flooring Carpet, Ceramic Tile, Wood
Fireplaces Type Electric, Family Room
Fireplace true
Appliance Bar Fridge, Built-In Oven, Convection Oven, Cooktop, Dishwasher, Disposal, Dryer, Microwave, Refrigerator, Washer, Water Softener, Wine Refrigerator
Laundry Laundry Room
Exterior
Exterior Feature Balcony, Irrigation System, Lighting, Rain Gutters, Sliding Doors, Sprinkler Metered
Parking Features Garage Door Opener
Garage Spaces 3.0
Pool Gunite, Heated, In Ground, Other, Salt Water, Screen Enclosure, Tile
Community Features Fitness Center, Park, Playground, Pool, Tennis Court(s), Wheelchair Access
Utilities Available Public
Amenities Available Clubhouse, Fitness Center, Handicap Modified, Park, Playground, Pool, Sauna, Spa/Hot Tub, Tennis Court(s), Wheelchair Access
Waterfront Description Lake Front
View Y/N Yes
Water Access Yes
Water Access Desc Lake
View Water
Roof Type Shingle
Porch Enclosed, Screened
Attached Garage true
Garage true
Private Pool Yes
Building
Lot Description Conservation Area, Near Golf Course, Oversized Lot
Entry Level Two
Foundation Slab
Lot Size Range 1/4 to less than 1/2
Sewer Public Sewer
Water Public
Structure Type Block
New Construction false
Schools
Middle Schools Pine View Middle-Po
High Schools Land O' Lakes High-Po
Others
Pets Allowed Yes
HOA Fee Include Pool,Recreational Facilities
Senior Community No
Ownership Fee Simple
Monthly Total Fees $85
Acceptable Financing Cash, Conventional, VA Loan
Membership Fee Required Required
Listing Terms Cash, Conventional, VA Loan
Special Listing Condition None
Virtual Tour https://www.hommati.com/3DTour-AerialVideo/unbranded/21604-Draycott-Way-Land-O-Lakes-Fl-34637--HPI50645581





